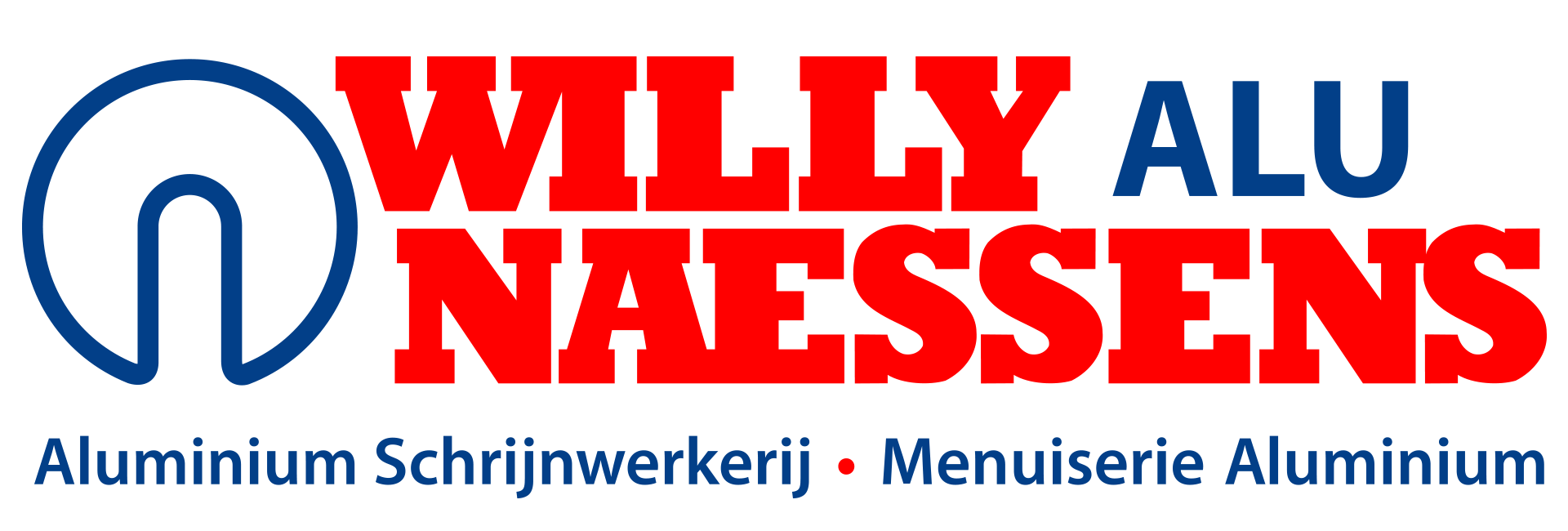Concresco
Various works were carried out at Concresco, including the construction of the foundations and the entire concrete structure. The interior and exterior walls were built in concrete, and the floors and vaults were also carefully constructed. Concrete staircases were also installed, and the roof was waterproofed in collaboration with Mutec. A skylight was installed to provide extra light, and the floors were also finished. External joinery was supplied by Willy Naessens Alu.
Characteristics
Location
Zoning de Tournai Ouest 3, Rue de l'arbrisseau,
7522 Blandain
Date of construction
2018
Client
Concresco BVBA
Surface size
1.100 m²
Category
Architect
Cornelis Kris Architect



