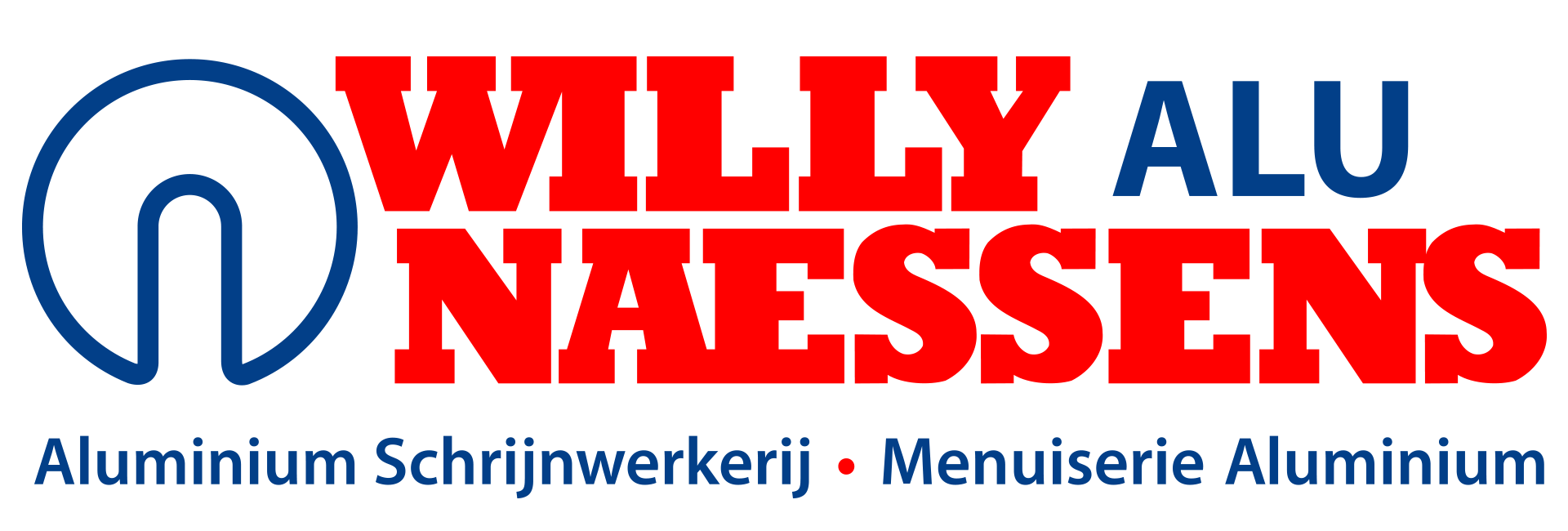Project in the spotlights: Widem Logistics
In Menen, Willy Naessens Industrial Buildings is building a new site for Widem Logistics.
Willy Naessens Industrial Buildings realises the construction of a new branch for Widem Logistics. This expansion includes the realisation of a modern warehouse with a two-storey office section at the front. The placement of the new warehouse, which is adjacent to an existing warehouse, doubles the storage capacity.
Factories of concrete elements
This project involved cooperation with several factories within the Group. Due to this vertical integration, Willy Naessens Industrial Buildings produces and delivers all elements in-house:
- Prestressed concrete from Structo
- Columns and beams supplied by Concreton
- Concrete panels produced by Willy Naessens Construct
- Stairs and lift shaft provided by Megaton Oudenaarde
The foundation work was also carried out in-house, by Willy Naessens Infra.
The exterior joinery is provided by Willy Naessens Alu, which contributes to a modern finish of the building's exterior.
With this approach, Willy Naessens Industrial Buildings manages and realises the project from A to Z under one roof. All the necessary expertise to bring a construction project to a successful conclusion is therefore present within the Group.
- Total developed surface area of the building: 1,700 m²
- Client: Yvan Vande Ghinste
- Architect: C3plus Architects
- Interior design: Wim.Terior
